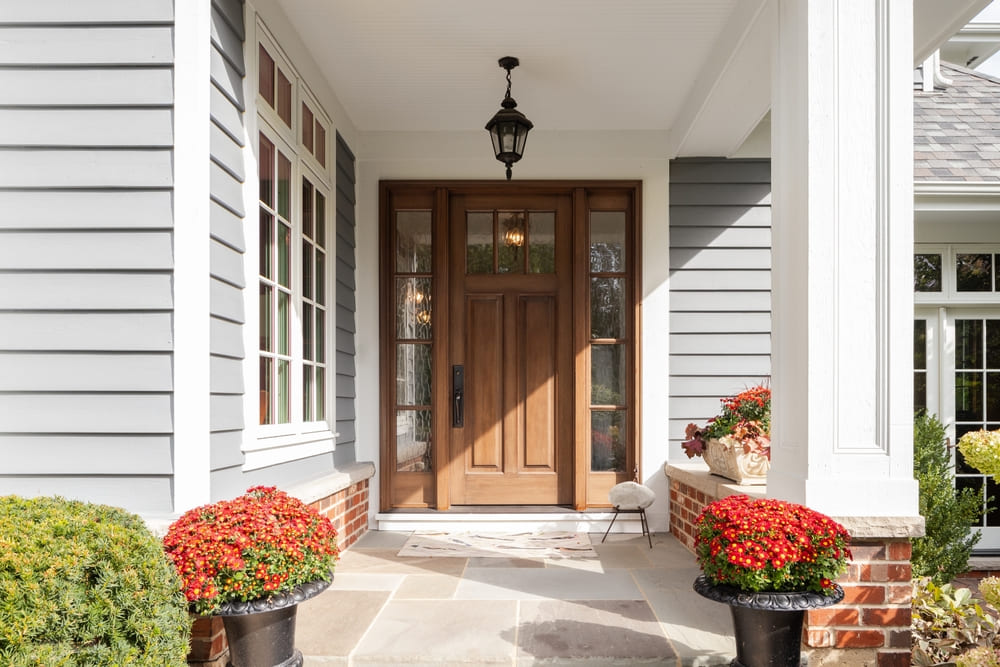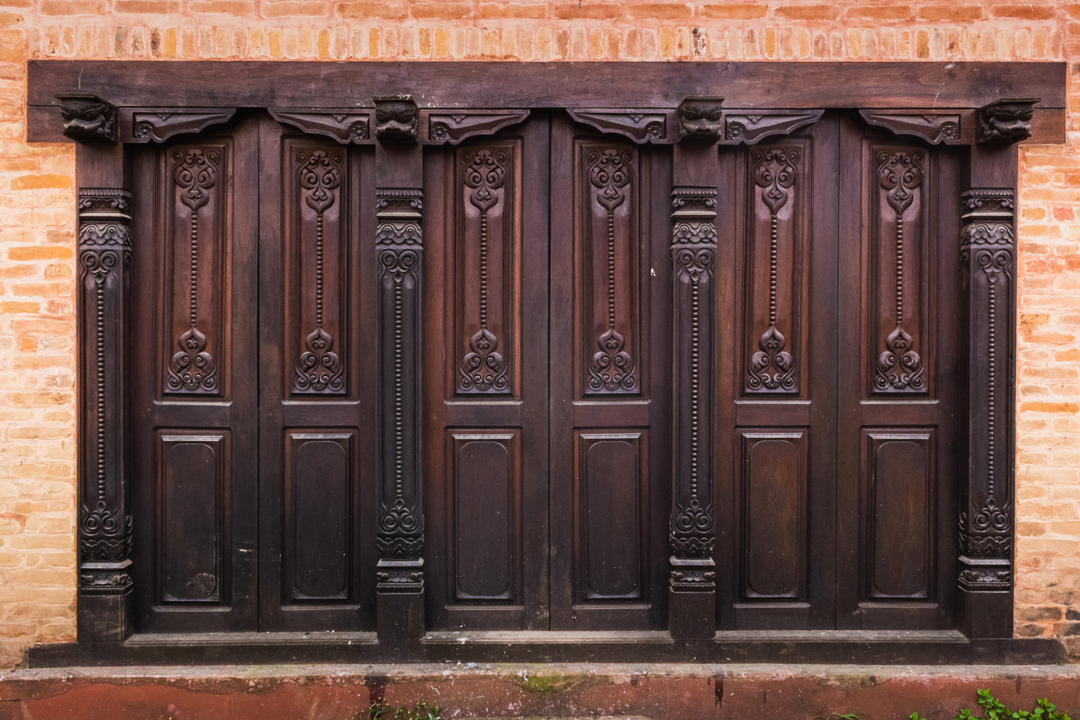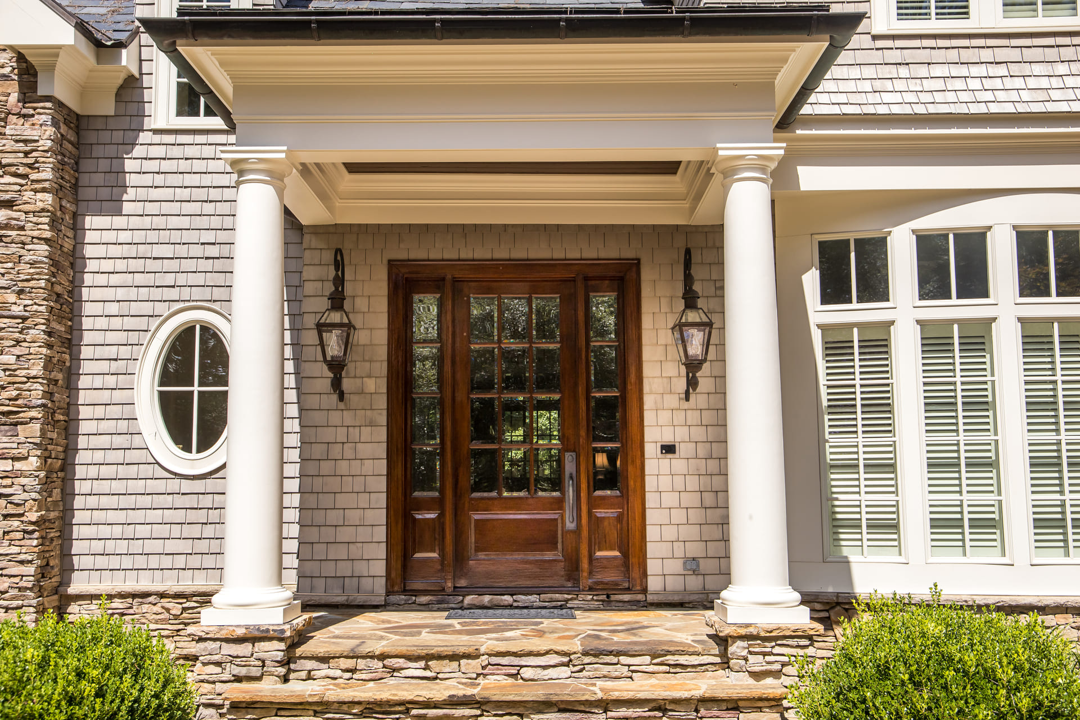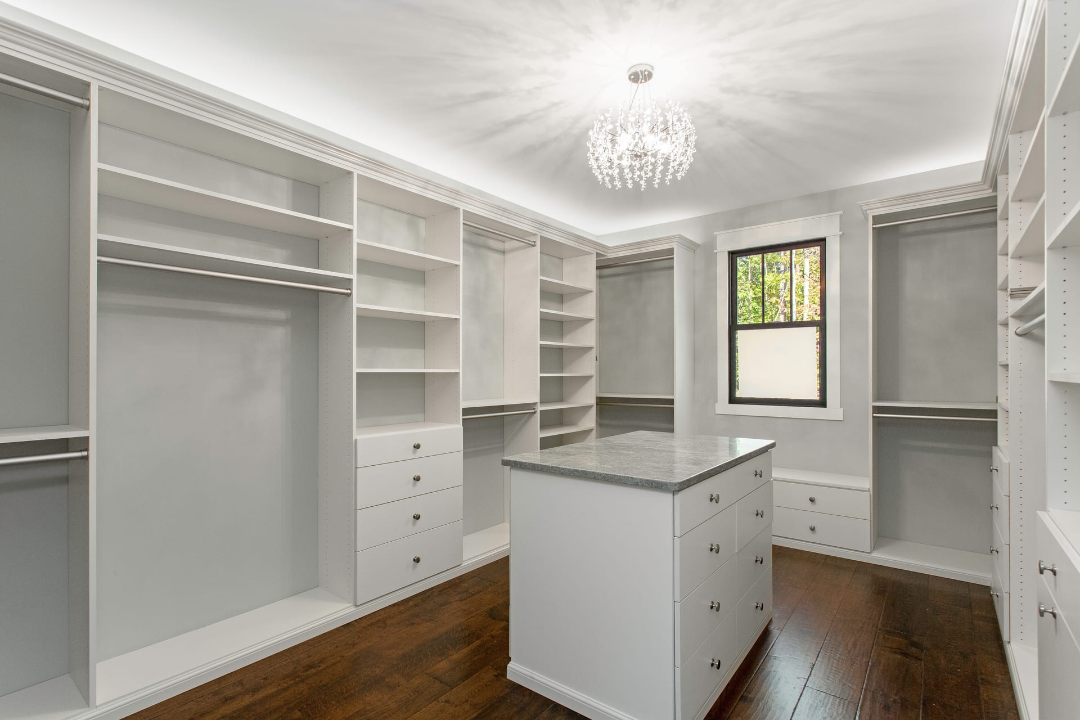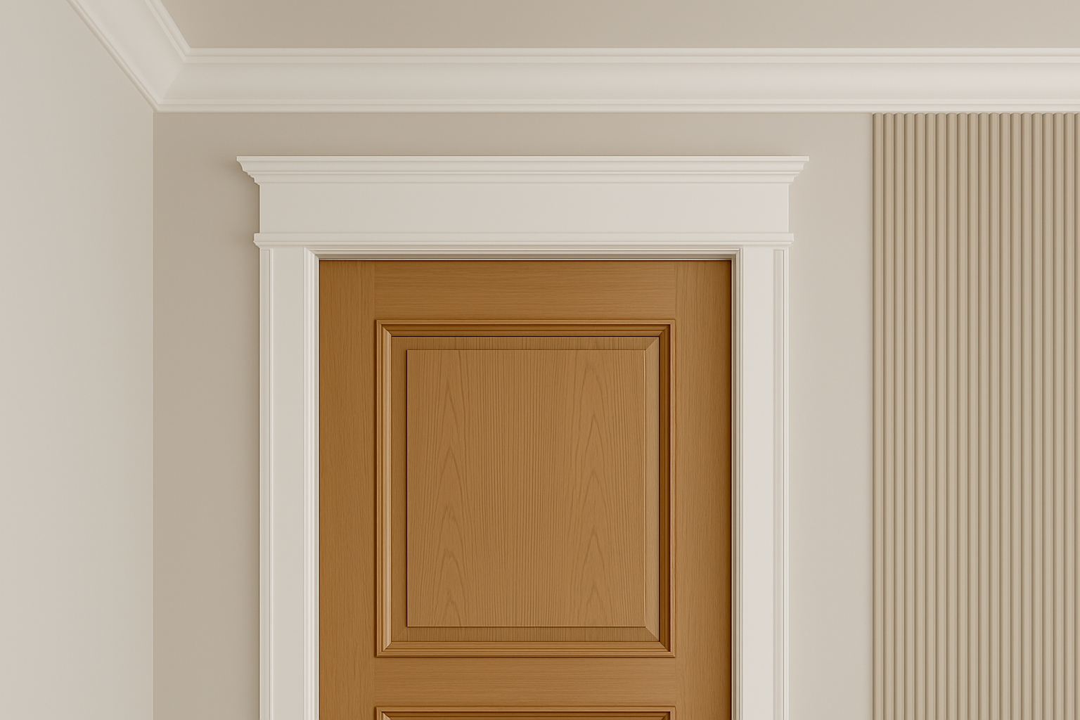
When it comes to transforming a space, homeowners often focus on the big elements—flooring, furniture, lighting, and wall colours. But it’s the smaller architectural details that truly bring a room together. Crown moulding and baseboards are two of the most powerful (and underrated) design features that give interiors definition, structure, and character.
At Traditional Door, we understand how these elements can shape the atmosphere of a home. Whether you’re going for classic sophistication or modern minimalism, our custom millwork options—including mouldings, trim, and baseboards—are designed to enhance every space with timeless beauty and architectural integrity.
Why Moulding and Baseboards Matter
Think of mouldings as the frame that completes a masterpiece. They might not be the focal point of a room, but without them, the space feels unfinished.
Crown moulding bridges the gap between walls and ceilings, creating a polished, cohesive look. It draws the eye upward, making rooms appear taller and more refined. Baseboards, on the other hand, ground your space—protecting walls from wear while providing a crisp visual anchor that ties everything together.
When these two elements work in harmony, they define proportions, add symmetry, and introduce subtle elegance into your home.
The Architectural Impact of Crown Moulding
1. Adds Height and Grandeur
Crown moulding can completely change the perception of a room’s size. By extending slightly onto the ceiling, it creates an illusion of height, making even smaller rooms feel more spacious.
In traditional homes, intricate mouldings emphasize luxury and craftsmanship. In modern settings, simpler profiles deliver a clean, elevated look without overwhelming the space.
2. Balances Proportions
A well-chosen crown moulding helps visually balance a room’s architecture. Tall ceilings benefit from wider mouldings with multiple layers or stepped profiles, while lower ceilings look best with slimmer, single-step designs.
The key is harmony—your moulding should enhance, not overpower, the surrounding design elements.
3. Highlights Character
Crown moulding frames the ceiling like a piece of art. It defines transitions, softens sharp angles, and draws attention to unique architectural features such as coffered ceilings or recessed lighting.
In heritage homes across Ontario, many homeowners restore or replicate historic mouldings to preserve authenticity. At Traditional Door, we can recreate these profiles with precision, ensuring they match your home’s era and character.
The Foundational Role of Baseboards
1. Creating Visual Continuity
Baseboards serve as the foundation for your walls, providing a visual transition from flooring to drywall. Without them, a space can look unfinished or harsh.
Custom wood baseboards—especially those with subtle curves or beveled edges—add warmth and texture, tying the entire design together.
2. Protecting Against Everyday Wear
Aside from aesthetics, baseboards play a functional role. They shield walls from scuffs, vacuum bumps, and moisture. High-quality solid wood baseboards are not only more durable but also easier to refinish or repaint over time.
3. Unifying Open-Concept Spaces
In open-concept homes, baseboards help create flow between adjoining areas. By using consistent trim styles, homeowners can maintain a unified aesthetic while subtly defining transitions from one room to the next.
Choosing the Right Style for Your Home
Traditional Homes
For classic or historic homes, ornate mouldings with layered profiles, bevels, and curves add authenticity and grandeur. Woods like oak, cherry, or mahogany enhance the timeless aesthetic while offering rich textures and depth.
Modern Homes
Sleek, minimalist mouldings with straight edges and narrow profiles suit modern interiors. In these settings, simplicity is key—allowing natural wood finishes or crisp white paint to emphasize clean lines and openness.
Transitional Spaces
If your home blends old and new, consider mid-profile mouldings that offer subtle detail without being overly decorative. These versatile designs work beautifully with both contemporary and traditional decor.
The Power of Custom Millwork
No two homes are exactly alike—so why settle for off-the-shelf trims? With custom millwork, you can tailor every element to your home’s dimensions, ceiling height, and style preferences.
At Traditional Door, we handcraft mouldings and baseboards that fit perfectly, align seamlessly with your walls, and complement your doors, casings, and panels. Each piece is made using premium hardwoods and finished with precision, ensuring consistency and quality across your entire interior.
Coordinating Mouldings with Doors and Casings
Your interior doors, casings, and mouldings should feel like they belong to the same design family. For example:
- Pair raised panel doors with classic crown moulding for a formal, traditional appeal.
- Match modern flush doors with clean, linear trims for a streamlined aesthetic.
- Use glass French doors alongside simple, painted baseboards to keep the focus on light and flow.
By maintaining this design continuity, you create a home that feels intentional, balanced, and beautifully cohesive.
Installation Tips: Getting the Perfect Finish
Even the most beautiful moulding can lose its impact without proper installation. To achieve flawless results:
- Measure Twice, Cut Once – Precise angles and lengths are essential for seamless joints.
- Choose the Right Materials – Solid wood offers longevity and warmth, while MDF can be a budget-friendly option for painted finishes.
- Consider the Room’s Purpose – Formal areas like dining rooms and foyers benefit from taller, more detailed profiles, while bedrooms and offices can use subtler designs.
- Finish Consistently – Matching stains or paint finishes between doors, trims, and mouldings creates a polished, unified look.
Bringing it All Together: The Traditional Door Difference
At Traditional Door Design & Millwork, we don’t just build doors—we help homeowners and designers craft cohesive interiors where every detail counts. Our in-house craftsmen create custom mouldings, casings, and trims that complement your home’s architecture and design goals.
We use only premium-grade woods, advanced finishing techniques, and an artisanal approach that ensures lasting beauty. Whether you’re renovating a historic property or designing a new modern home in the Greater Toronto Area, we’ll bring your vision to life with precision and care.
Our team collaborates directly with architects, interior designers, and homeowners, ensuring each element—from your crown moulding to your baseboards—feels perfectly integrated.
Ready to Refine Your Home’s Design?
Add definition, value, and timeless beauty to your interiors with custom crown moulding and baseboards from Traditional Door.
📍 Traditional Door
261 Regina Road, Woodbridge, Ontario, Canada
L4L 8M3
📞 (289) 207-5128
Request a consultation today to discover how our craftsmanship can help you complete your home with structure, elegance, and style.

